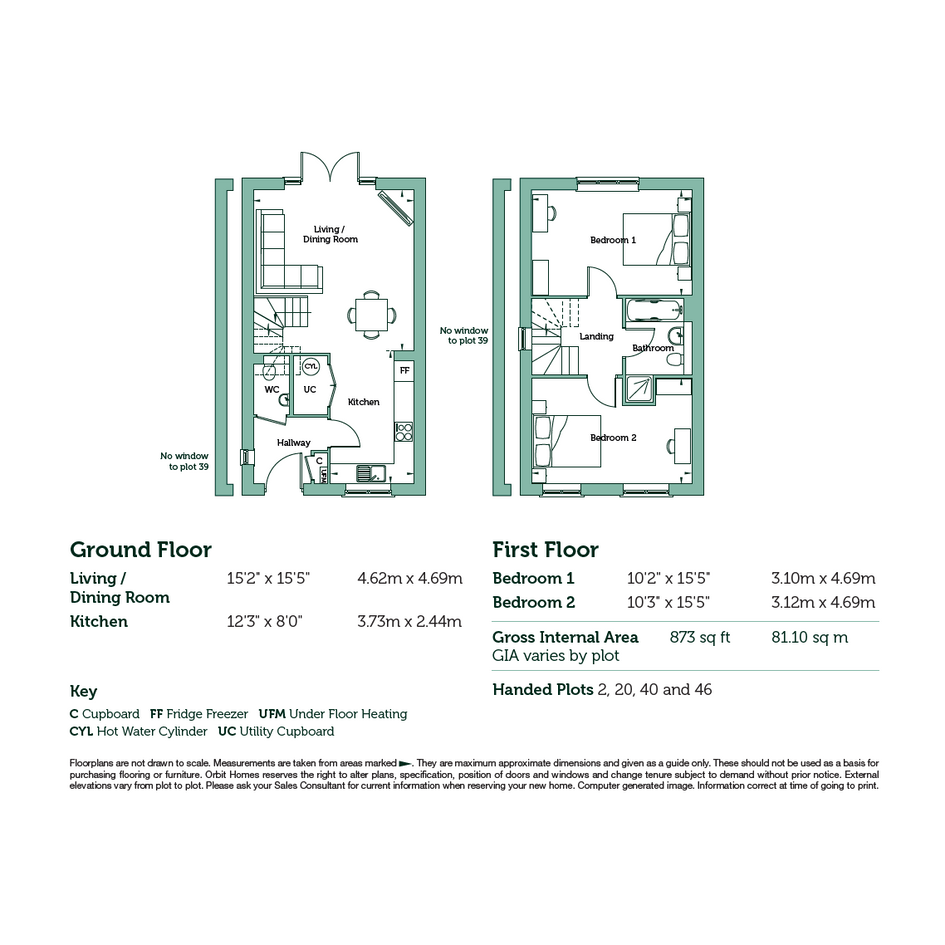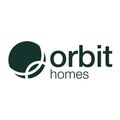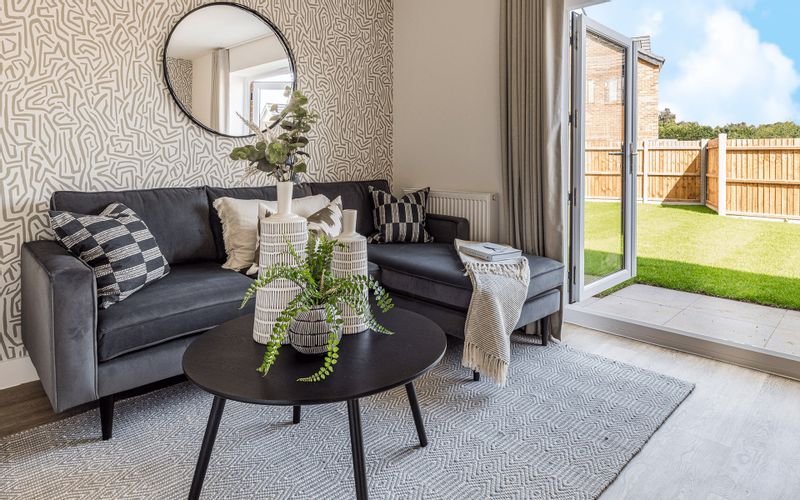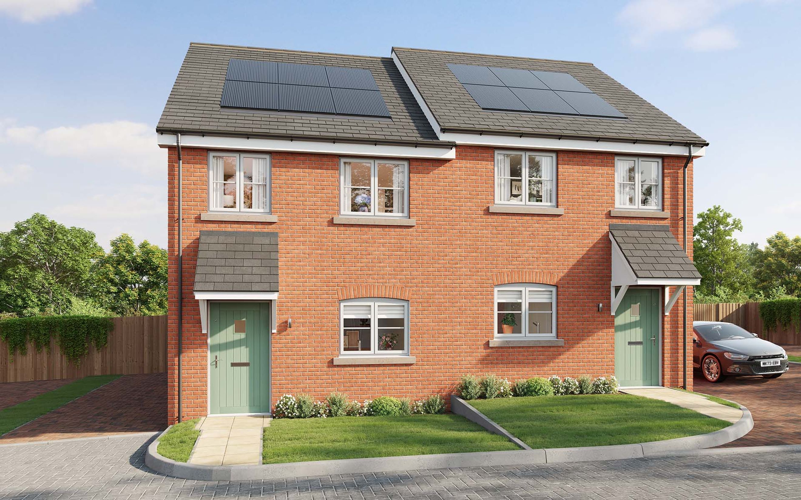
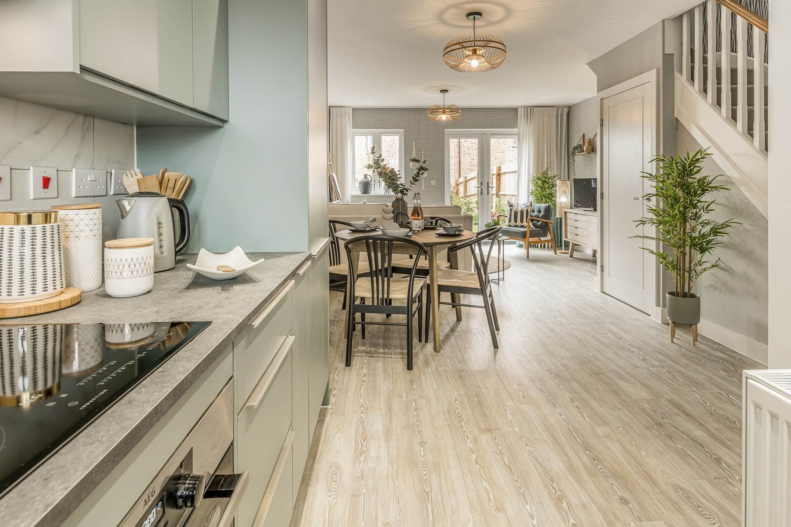
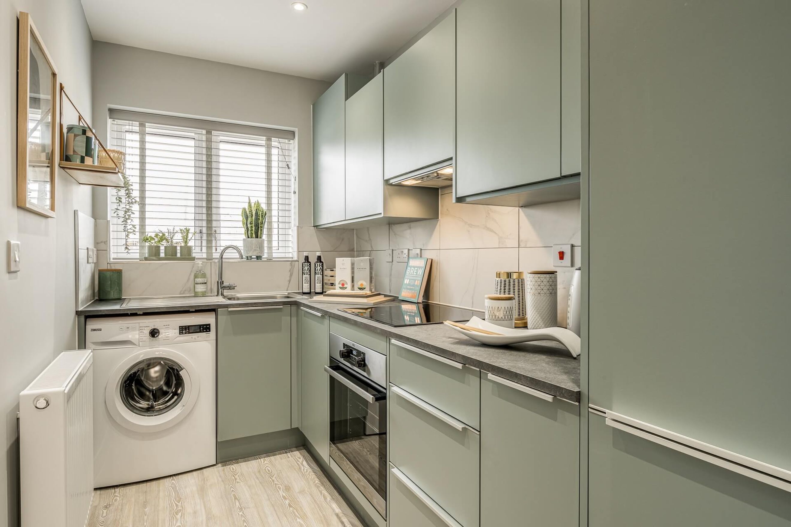
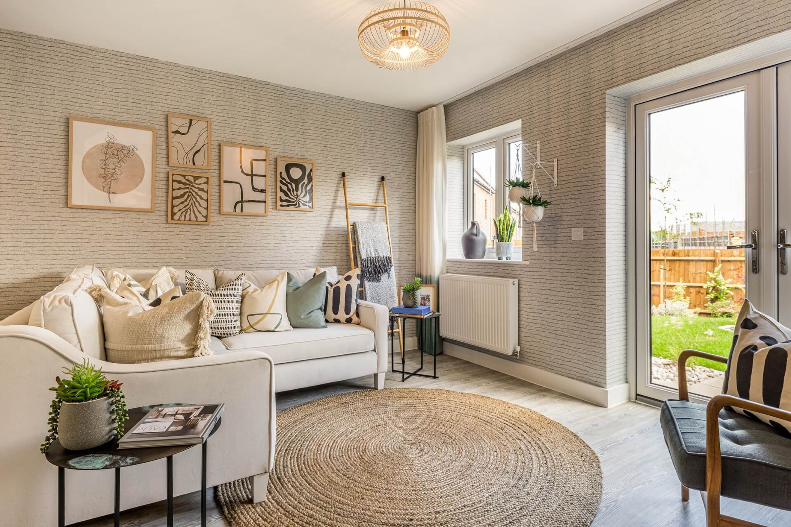
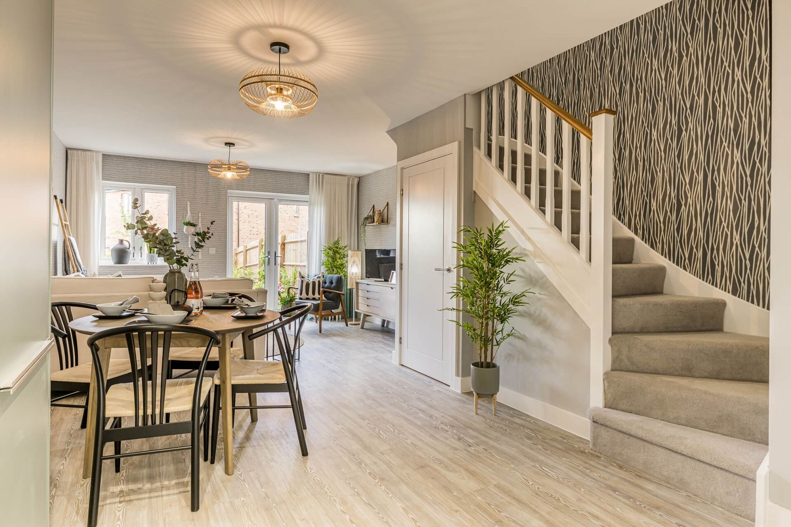
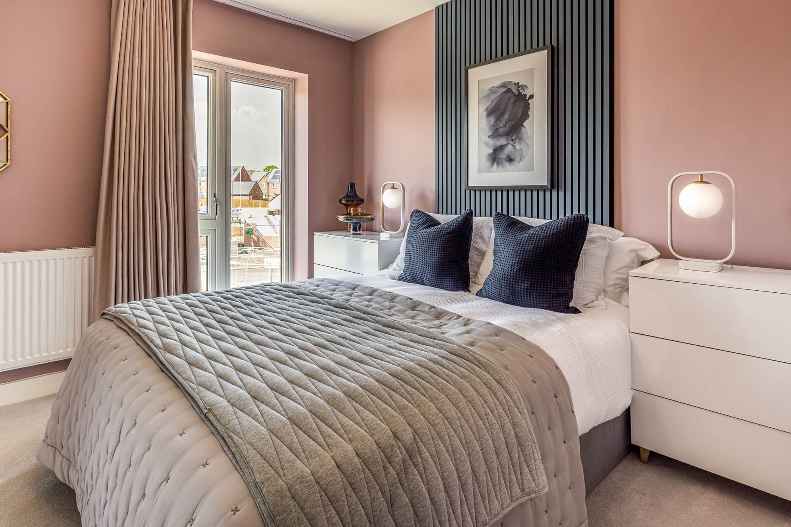
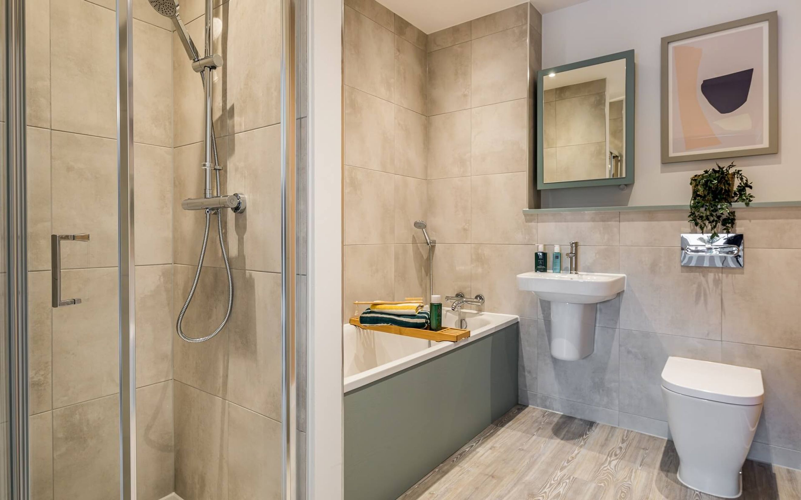
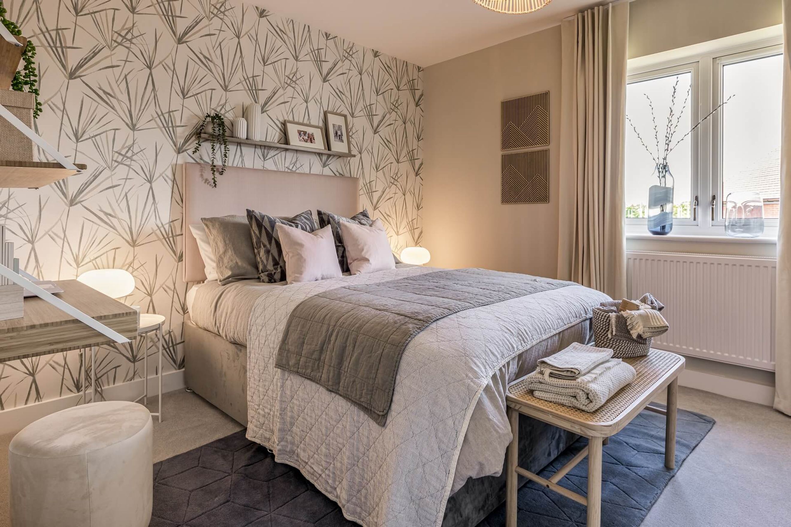
£128,000
Two bedroom home with two parking spaces and a range of eco features
The two bedroom Rowan opens to an entrance hall leading through to the open plan kitchen/dining/living room, featuring integrated appliances and French doors to the turfed rear garden. Downstairs also benefits from a cloakroom and storage cupboard.
Upstairs is home to two spacious double bedrooms and a bathroom which includes a bath and a separate shower.
This home is sold with two parking spaces, a landscaped front garden and includes all flooring.
All of our high specification homes will achieve EPC B and come with a range of eco features including flush photovoltaic panels, EV charger, Air Source Heat Pump, underfloor heating to the ground floor and enhanced insulation to the walls and floors.
Tenure: Leasehold
Length of Lease (years remaining): 990 years
Initial Ground Rent: £0.00
Annual Service Charge: £478.13
Service Charge Review: April (annually)
Shared Ownership (% share being sold): 40%
Council Tax Band: To be confirmed by the local authority on completion of the property.
Computer Generated Image shown, plots may be semi-detached or terraced and may have alternative external finishes, please speak to a Sales Consultant. Photography from a Rowan show home at another Orbit Homes development.
There is currently no sales office at this development. Viewings must be arranged by appointment - please contact us to arrange a time which is convenient for you.
You can add locations as 'My Places' and save them to your account. These are locations you wish to commute to and from, and you can specify the maximum time of the commute and by which transport method.
