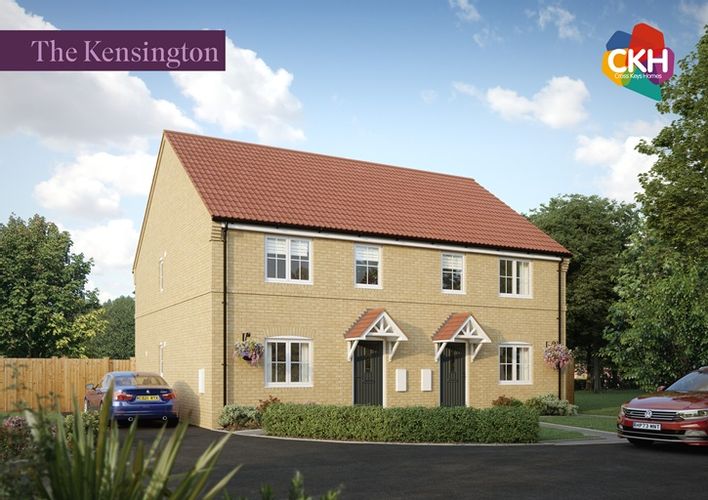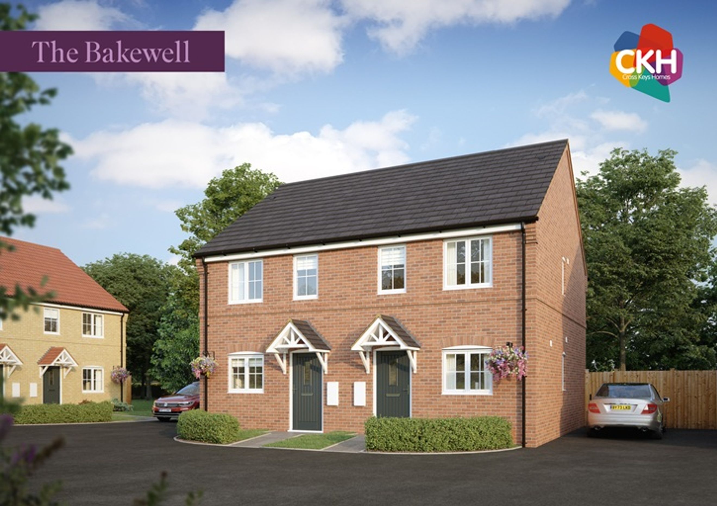
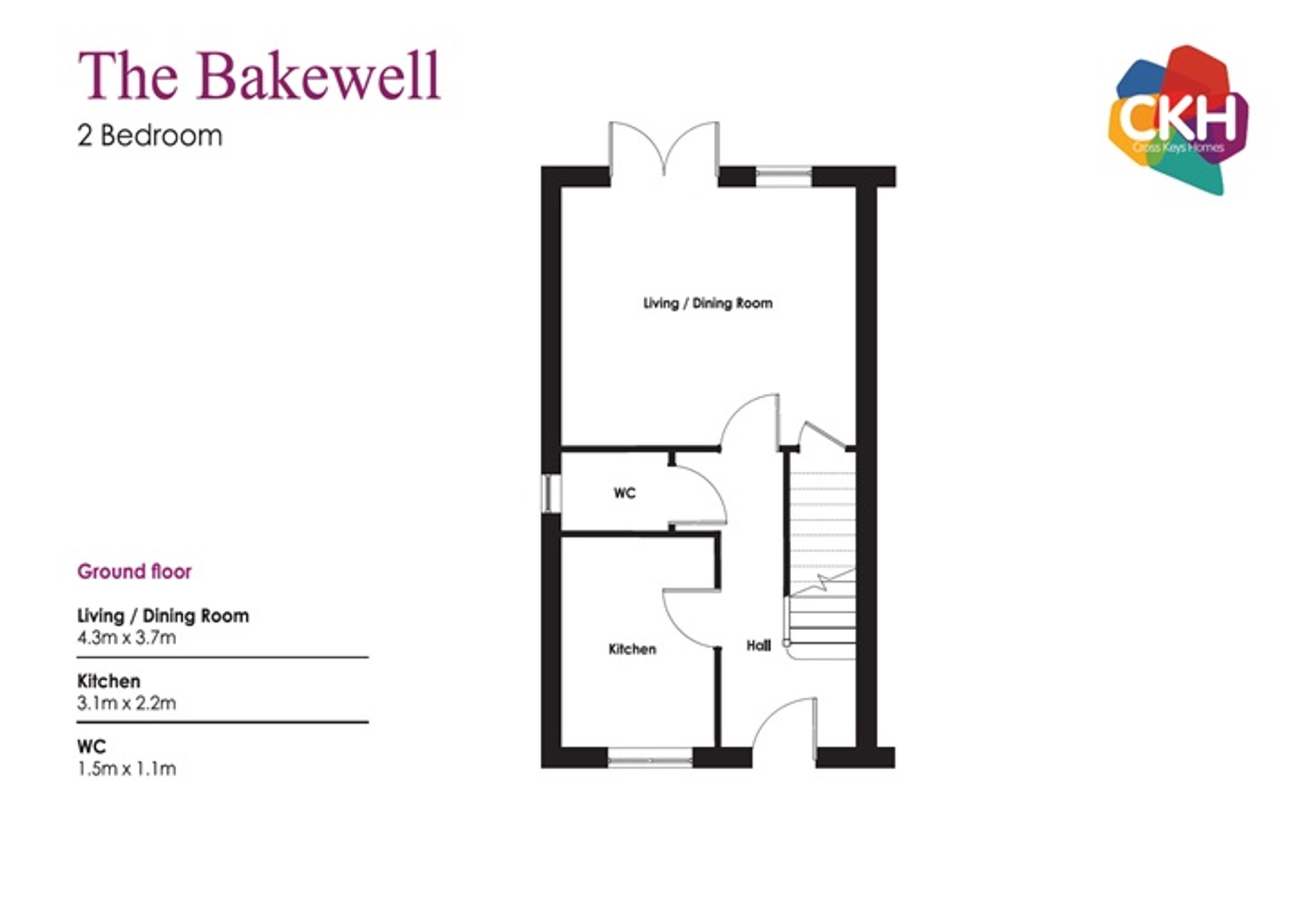
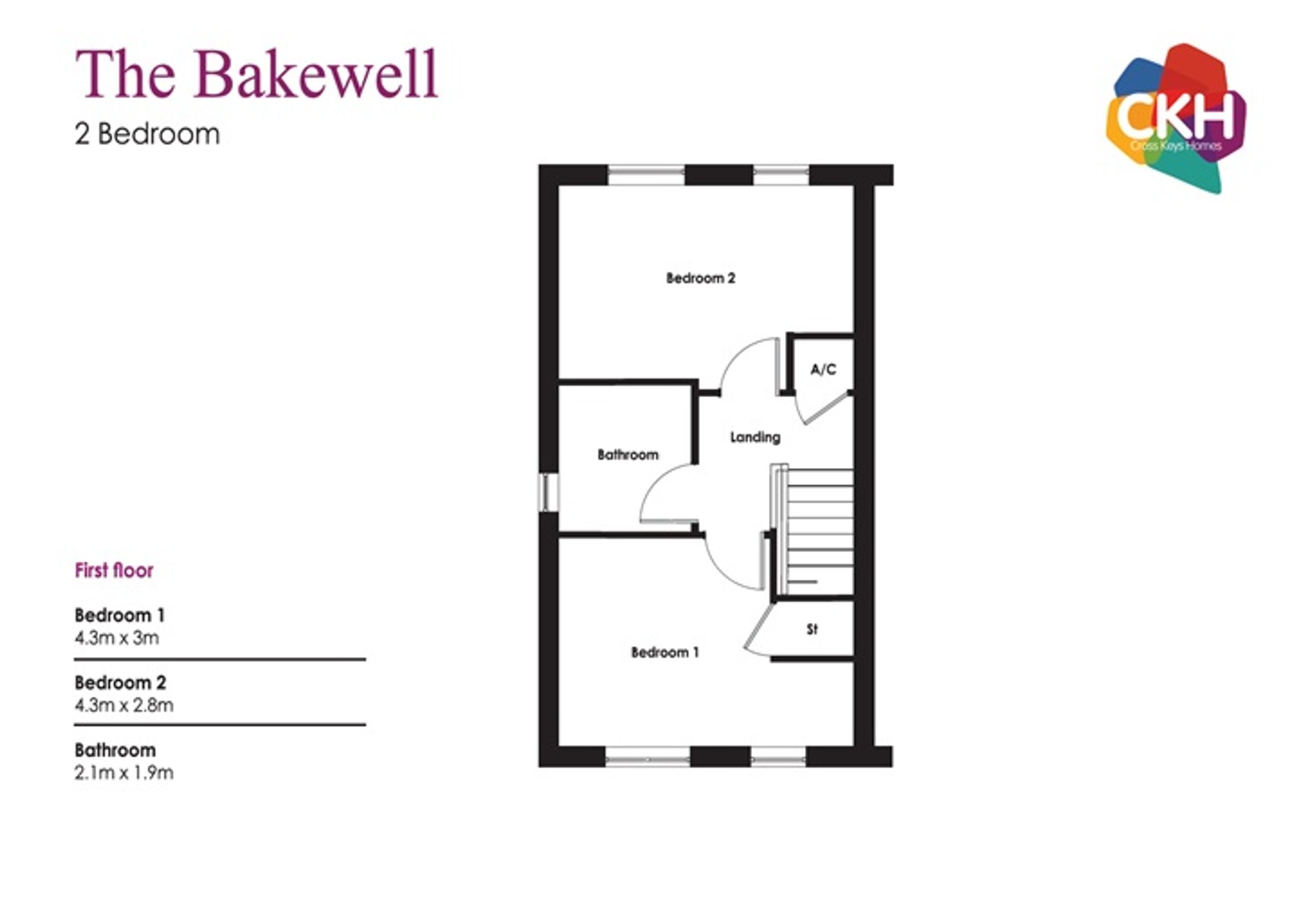
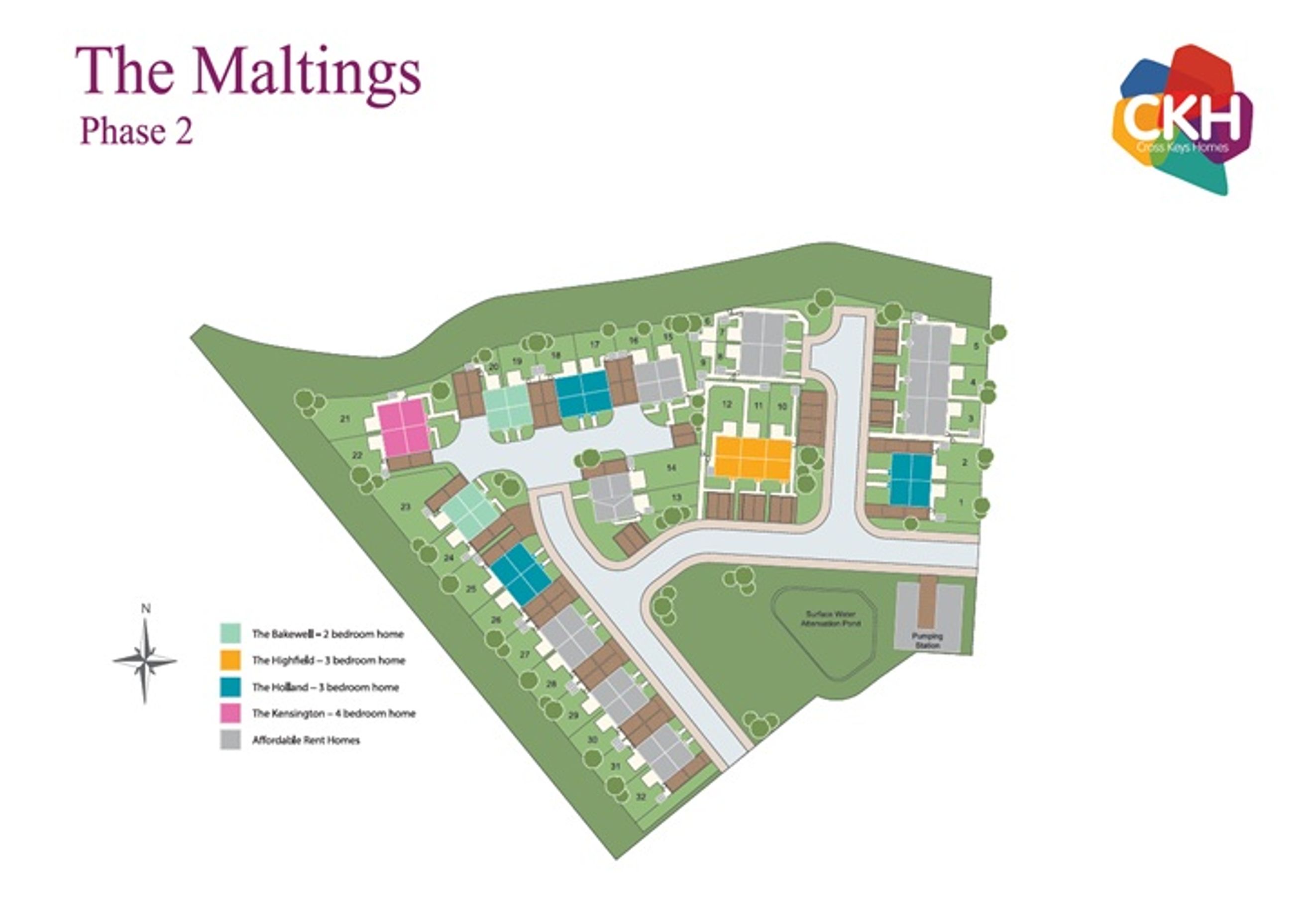
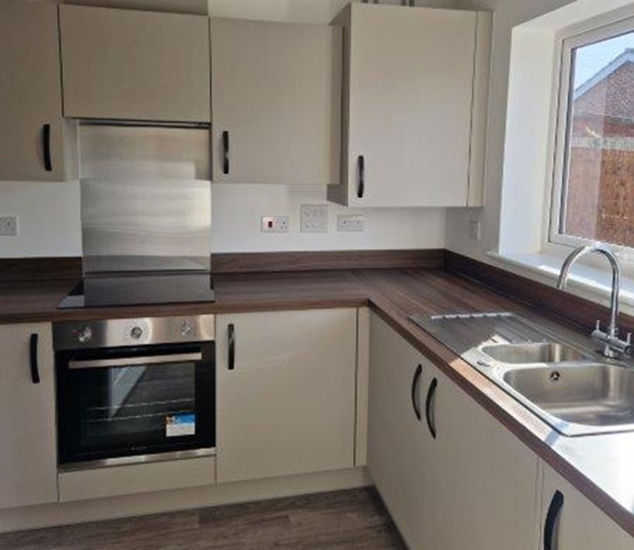
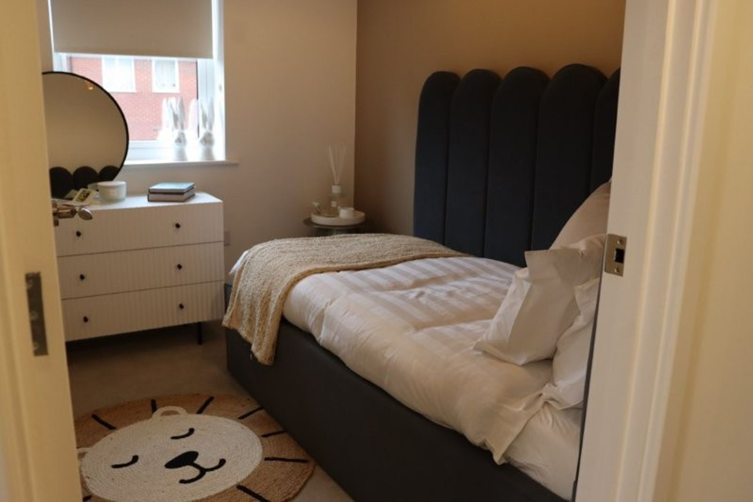
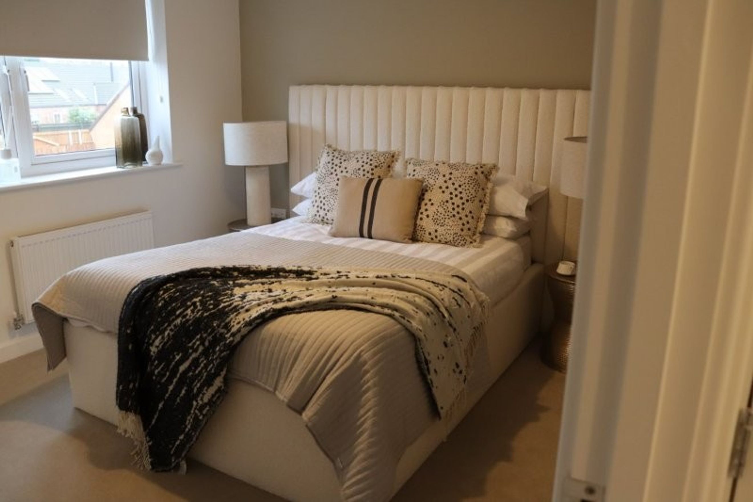
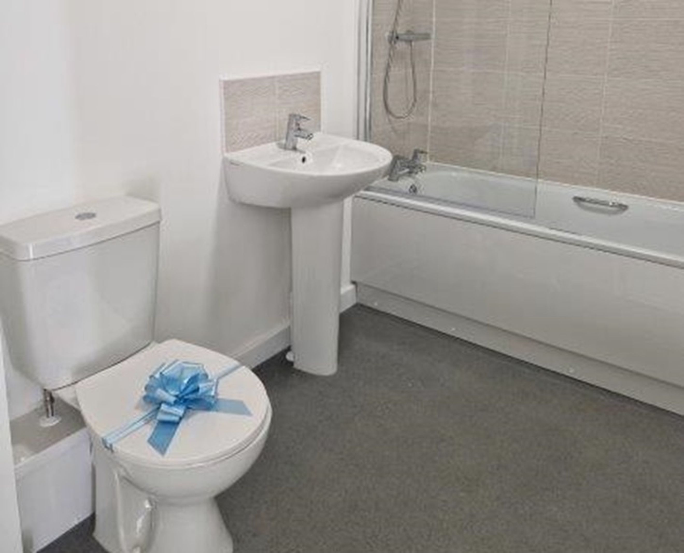
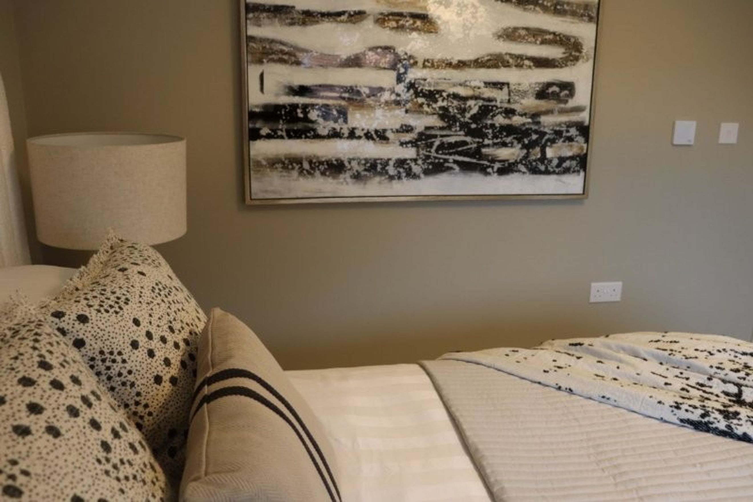
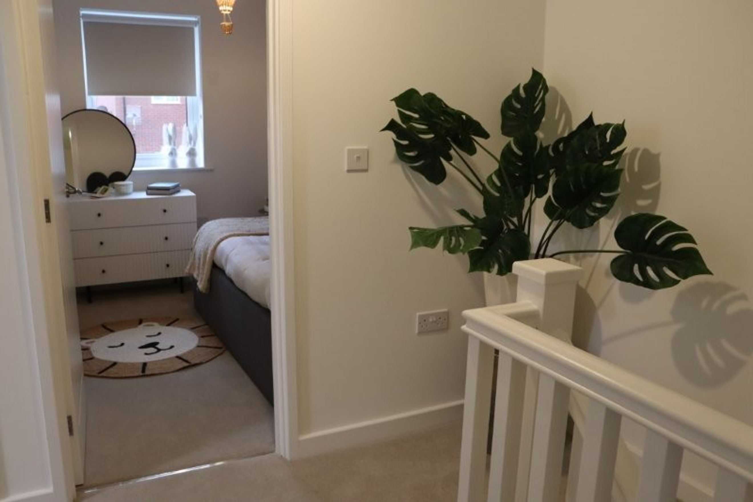
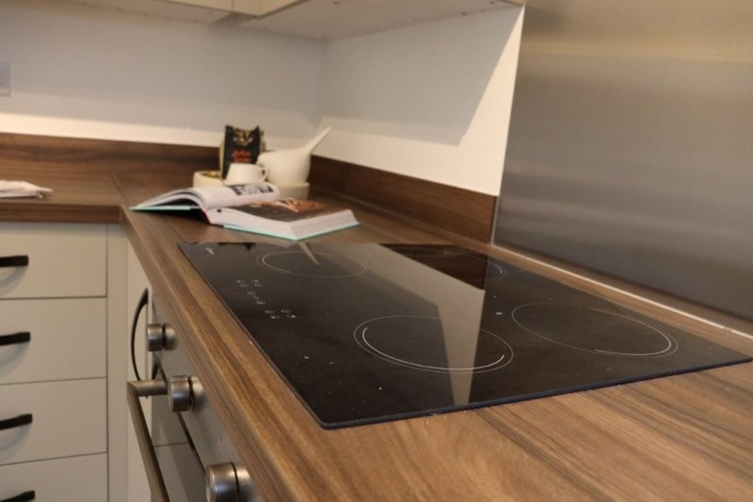
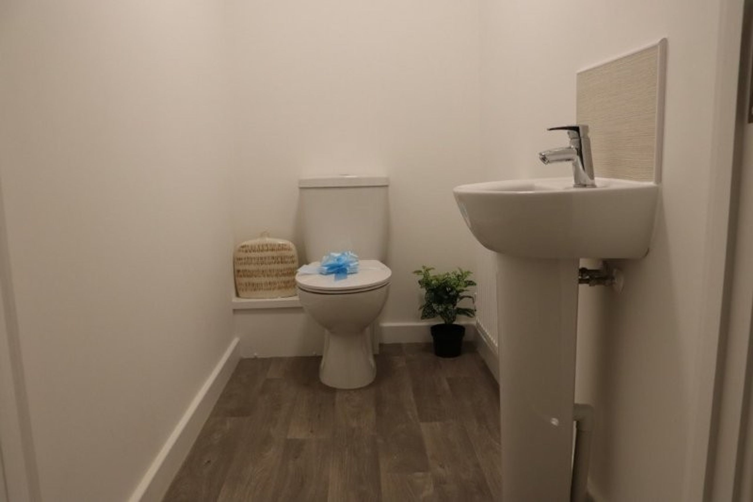
£63,875
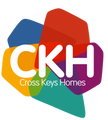
Step into the Bakewell, a spacious two bedroom semi detached home,
To qualify for shared ownership, you must:
• Be at least 18 years old
• Have an annual combined household income of less than £80,000
• Be a first-time buyer or unable to afford a property that suits your needs on the open market
Perfect for first time buyers and those looking to downsize.
This property has been built to a modern specification and has something to offer everyone. The kitchen has a selection of base and wall units offered in neutral
colours with an integrated oven, hob and extractor hood, integrated fridge freezer and washing machine.
There are plenty of electrical sockets throughout with a TV point to the lounge and master bedroom. The bathroom comes with a thermostatic shower over the bath, full height tiling to the bath area and a glass shower screen.
You can add locations as 'My Places' and save them to your account. These are locations you wish to commute to and from, and you can specify the maximum time of the commute and by which transport method.
