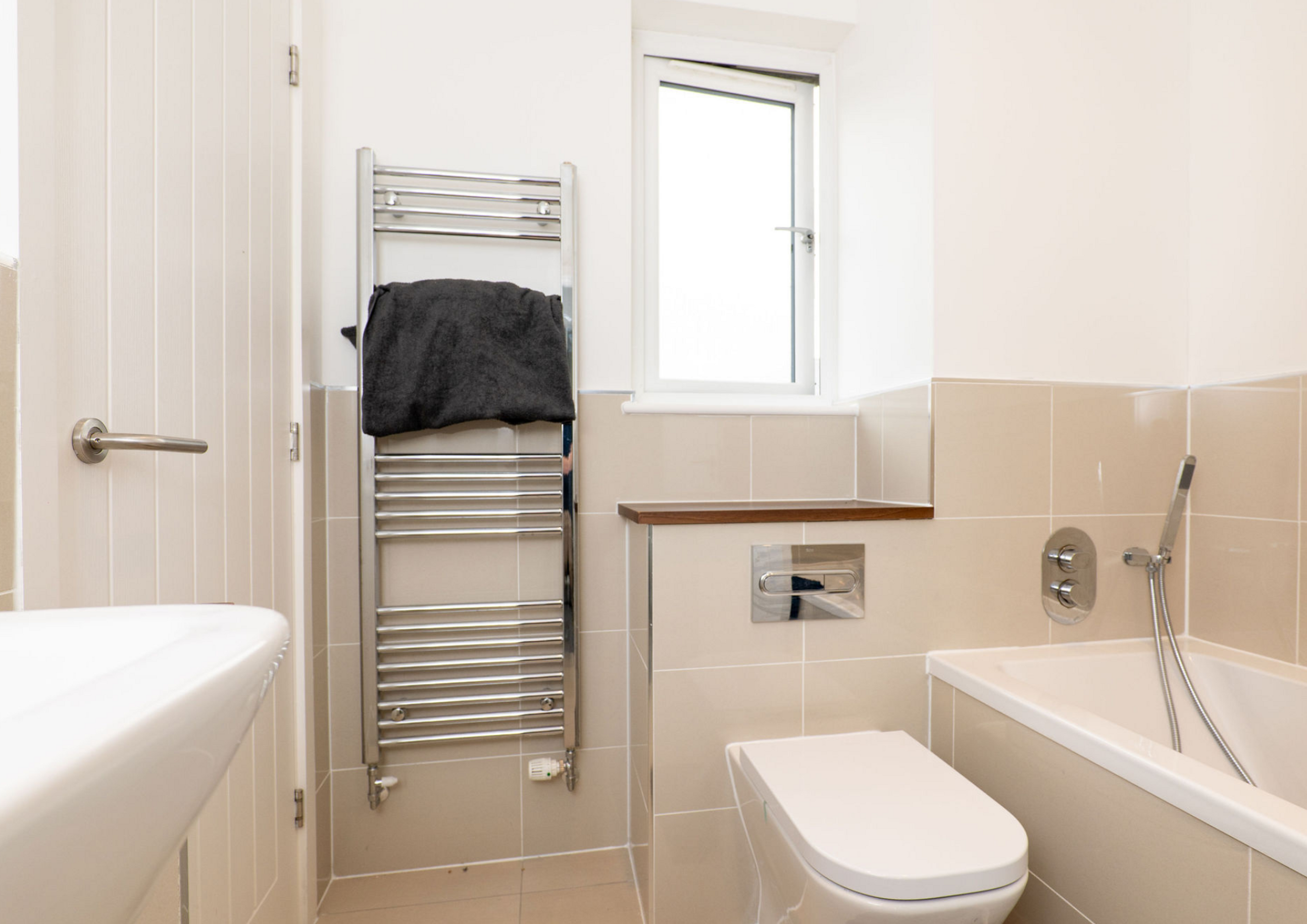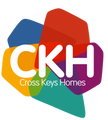













£70,000

Immaculate, luxury two-bedroom link-detached property now for sale. Spacious rooms, beautiful design and in prime position within the popular Alconbury Weald development.
Key Features
- Immaculately Presented 801 sq ft Link-Detached Home
- Two Double Bedrooms, including One En-Suite, plus Family Bathroom and Downstairs WC
- Private Roof Terrace for elevated relaxation and Courtyard Garden on the ground floor
- Prime Location within the highly sought-after Alconbury Weald Development
- Off-Road Parking and Car Port
- Walking Distance to the Cricket Pavilion and popular Bohemia Restaurant & Café
- Less than 5 Minutes’ Walk to the highly regarded Ermine Street Academy
- Just 3 Miles from Huntingdon Train Station with direct access to London King's Cross in approximately 50 minutes
Property Description
This beautifully presented 801 sq ft link-detached home is perfectly suited for modern living. It features two spacious double bedrooms, including a master with en-suite, a family bathroom, and a convenient downstairs WC. Located in a prime position within the popular Alconbury Weald development, the property offers a unique combination of comfort and lifestyle.
Enjoy outdoor living with a private roof terrace ideal for elevated relaxation, and a courtyard garden on the ground floor. The home is within walking distance of local amenities including the cricket pavilion and the well-loved Watch Office Restaurant & Café.
Families will appreciate the proximity to Ermine Street Church Academy, just a short walk away, and excellent transport links including Huntingdon Station, offering fast trains to London.
Room Dimensions
- Living Room / Kitchen: 6.15m x 3.46m
- Master Bedroom: 3.18m x 2.92m
- En-Suite Shower Room: 2.00m x 1.70m
- Bedroom Two: 2.92m x 2.42m
- Bathroom: 2.39m x 2.23m
- Roof Terrace: 6.09m x 3.45m
About Alconbury Weald
Alconbury Weald is a thoughtfully designed new community offering a blend of contemporary living and green space. Over the next 15 years, it will continue to grow, featuring:
- 700 acres of green space, including woodlands, orchards, allotments, and a bridleway network
- Modern playgrounds, a multi-use games area, and a skate park
- Future amenities: health centre, library, shops, cafés, and community spaces
Educational facilities:
- Ermine Street Church Academy (opened 2016)
- Jemima House Day Nursery
- Specialist SEND school (opening September 2024)
- Plans for two additional primary schools and a secondary school
Alconbury Weald is also home to the Alconbury Enterprise Campus, offering over 1 million sq ft of employment space and excellent connectivity via road, rail, and bus networks.
Transport highlights include:
- Easy access to A1 and A14
- Nearby stop on the Cambridge Guided Busway Route B
- Huntingdon Station (15 minutes by car) with links to London, York, and Edinburgh
- Future plans for a dedicated Alconbury Weald station on the East Coast Mainline
- Luton and Stansted Airports reachable in under an hour
Nearby towns such as Huntingdon, Cambridge, and St Ives offer a wide range of shopping, dining, and leisure options, from high street brands to charming gastropubs.
You can add locations as 'My Places' and save them to your account. These are locations you wish to commute to and from, and you can specify the maximum time of the commute and by which transport method.