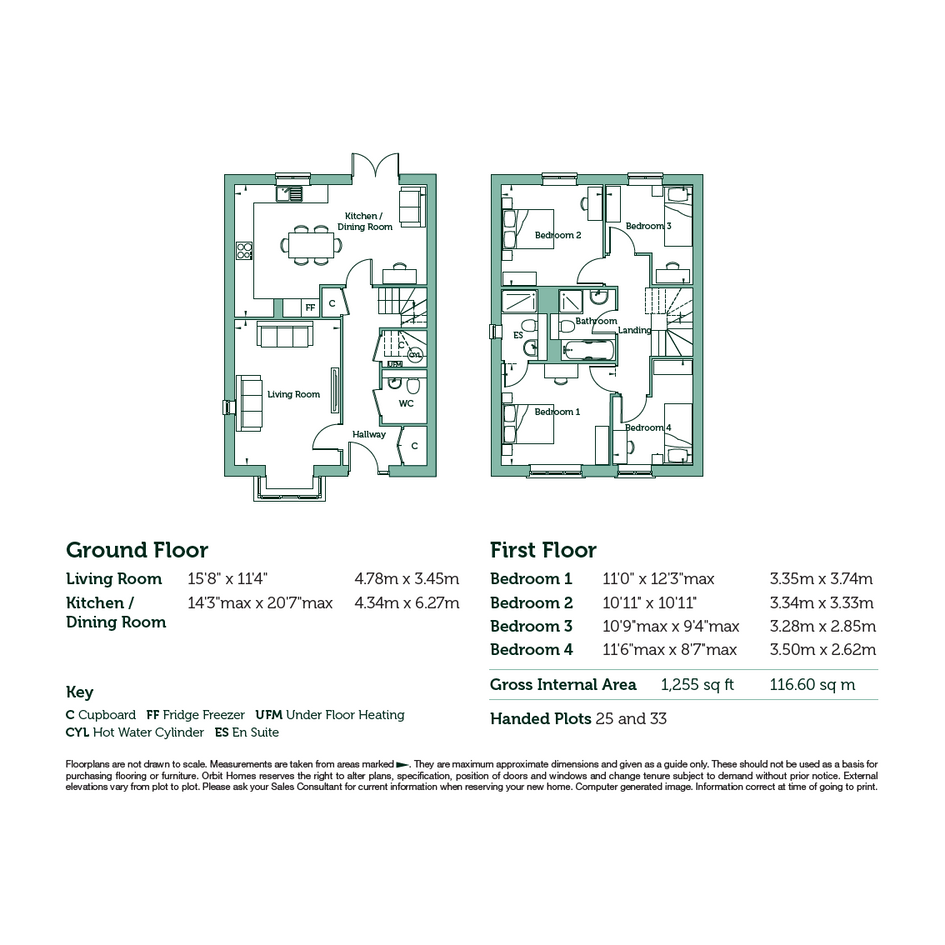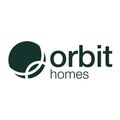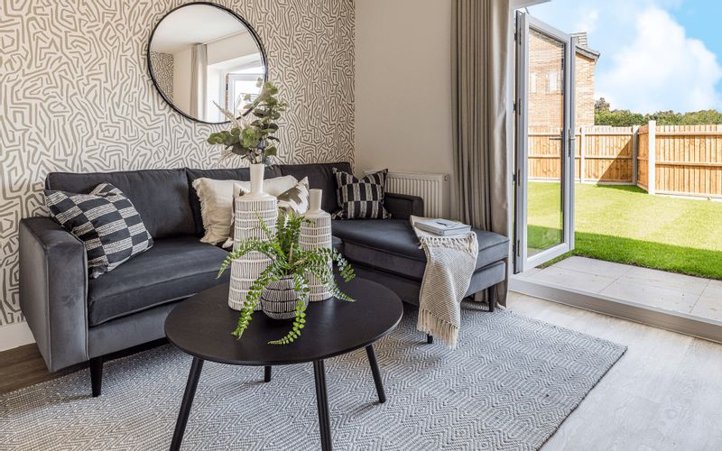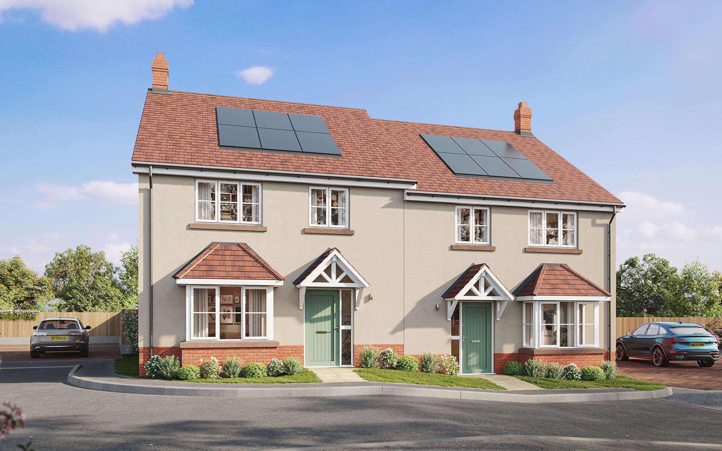
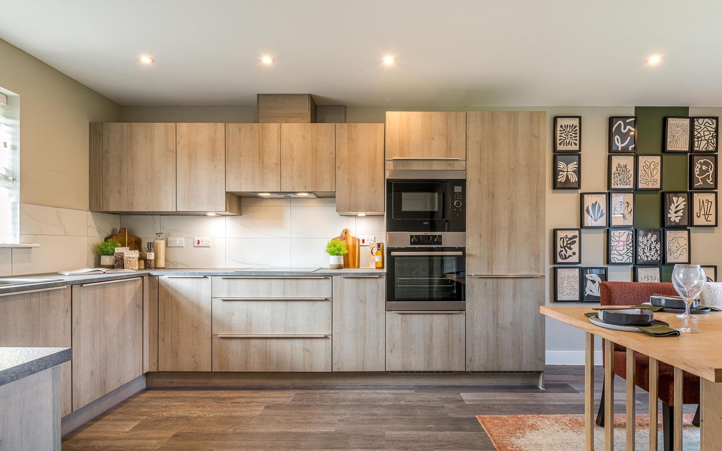
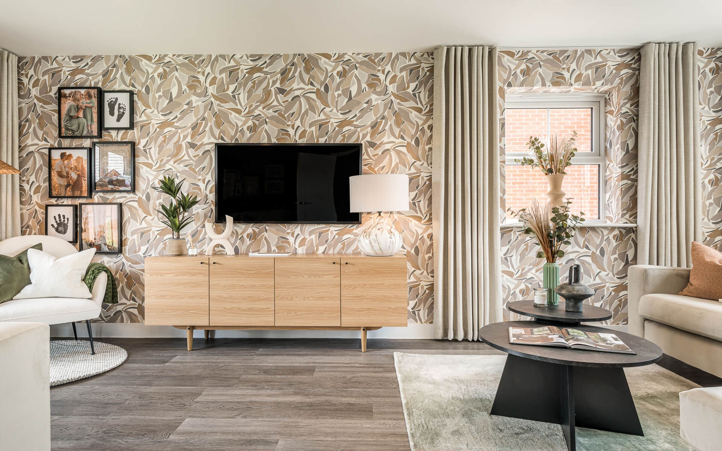
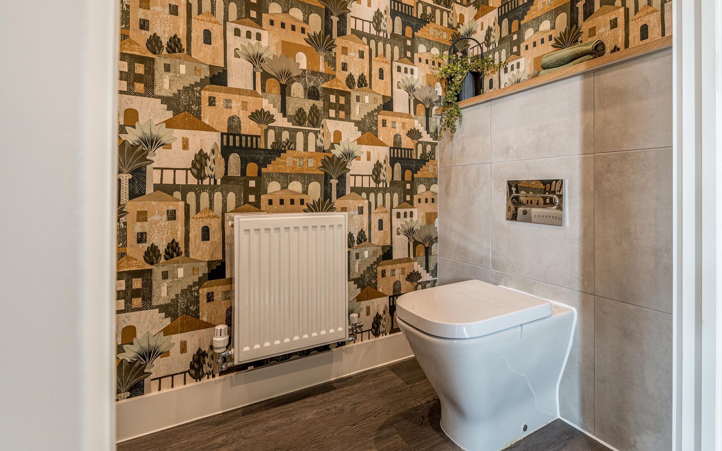
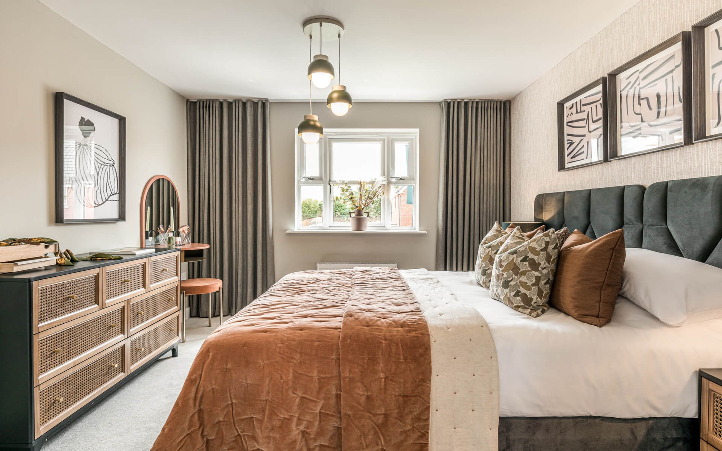
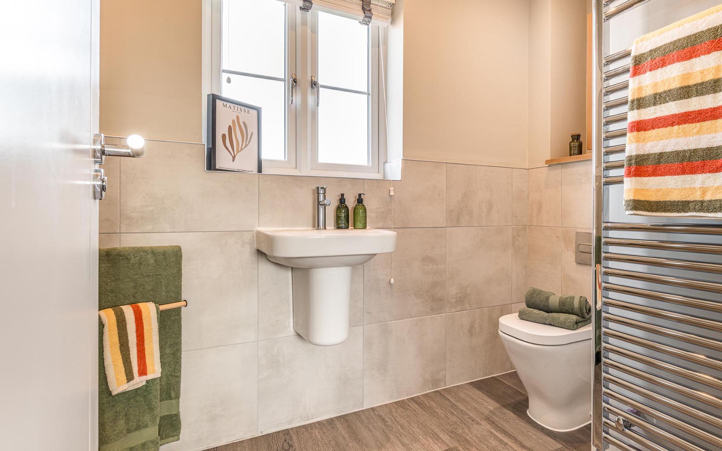
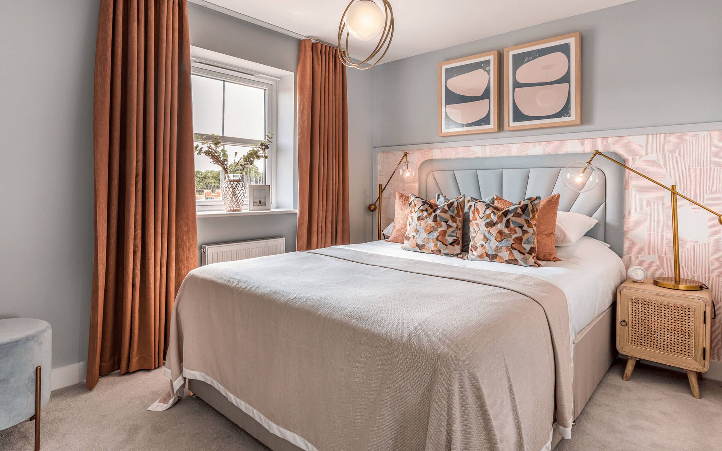
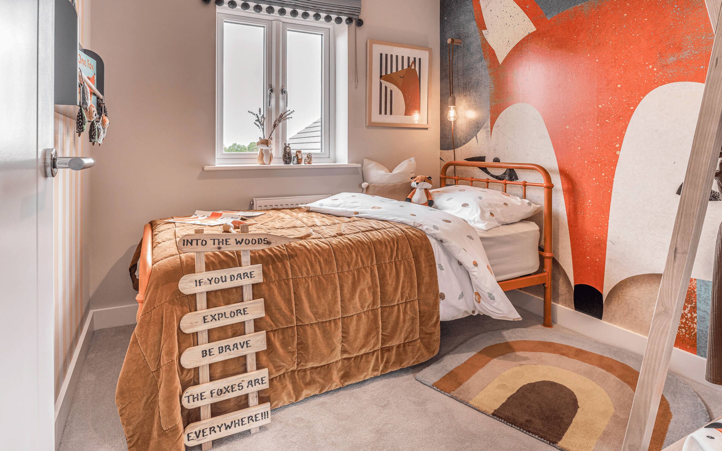
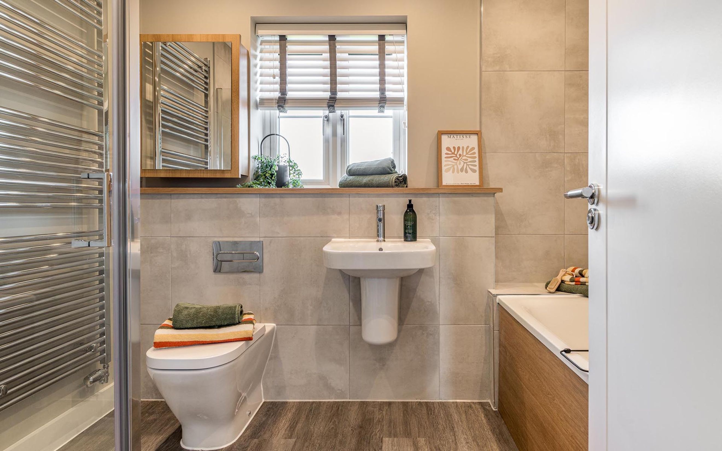
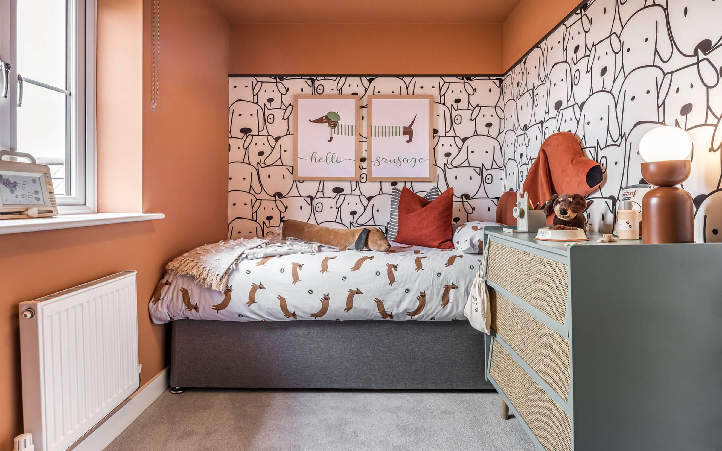
£45,000
Four bedroom semi-detached home with two parking spaces and a range of eco features
Plot 32 - The stylish four bedroom semi-detached Elm is perfect for growing families. The entrance hall leads to an open plan kitchen/dining/family area including French doors to the turfed rear garden and a spacious living area with a feature bay window. The large hallway is also home to a cloakroom and a utility cupboard, as well as a further storage cupboard.
Upstairs there are four bedrooms and the family bathroom which features a bath and a separate shower. Bedrooms one and two are both double in size, with the master bedroom featuring an en suite.
This home is sold with two parking spaces, a landscaped front garden and includes all flooring.
All of our high specification homes will achieve EPC B and come with a range of eco features including flush photovoltaic panels, EV charger, Air Source Heat Pump, underfloor heating to the ground floor and enhanced insulation to the walls and floors.
Tenure: Leasehold
Length of Lease (years remaining): 990 years
Initial Ground Rent: £0.00
Annual Service Charge: £649.50
Service Charge Review: April (annually)
Annual Buildings Insurance: £494.34
Estimated Council Tax Band: E
Computer Generated Image shown, plots may may have alternative external finishes, please speak to a Sales Consultant for further details. Internal photography from a similar show home at another Orbit Homes development and does not represent the exact layout and specification of this plot.
You can add locations as 'My Places' and save them to your account. These are locations you wish to commute to and from, and you can specify the maximum time of the commute and by which transport method.
