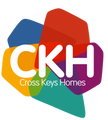













£52,500

Bright & Spacious Two-Bedroom Home in Sought-After Hampton Vale Now Available!
Located in the heart of the popular Hampton Vale development, this beautifully presented two-bedroom end-of-terrace home offers light-filled living spaces, modern convenience, and a peaceful setting, ideal for first-time buyers, small families, or those looking to downsize.
Property Features
- Two generously sized double bedrooms, perfect for restful retreats or flexible use as a guest room or home office
- Open-plan lounge, kitchen, and dining area designed for modern living and entertaining
- Plumbing in place for both a dishwasher and washing machine
- Handy indoor storage cupboard with built-in shelving
- Ground floor cloakroom for added convenience
- Contemporary family bathroom with overhead power shower and full bath
Outdoor Living
- Well-established rear garden featuring mature shrubs, plants, a garden shed, and additional storage space
- Rear gate providing direct access to a secure, gated car park with two allocated parking spaces
Location Highlights
Hampton Vale is a vibrant and well-connected community in Peterborough, known for its scenic lakes, green spaces, and excellent amenities. The property is within walking distance of:
- Serpentine Green Shopping Centre, offering a wide range of retail outlets, supermarkets, and eateries
- Local schools catering to all age groups, including Hampton College and Hampton Vale Primary Academy
- Independent cafes, including the charming Church Café, perfect for weekend brunches or coffee catch-ups
- Beautiful lakeside walks and nature trails, ideal for outdoor enthusiasts and families
- Frequent bus services to Peterborough city centre, running every 20 minutes for easy commuting
This airy and inviting home combines comfort, practicality, and location, making it a fantastic opportunity in one of Peterborough’s most desirable neighbourhoods.
These brief particulars have been prepared and are intended as a convenient guide to supplement an inspection or survey and do not form any part of an offer or contract. Their accuracy is not guaranteed. They contain statements of opinion and in some instances we have relied on information supplied by others. Design elements and specification details may change without notice. You should verify the particulars on your visit to the property and the particulars do not replace the need for a survey and appropriate enquiries. Accordingly, there shall be no liability as a result of any error or omission in the particulars or any information given. Further Information regarding Shared Ownership available on request
You can add locations as 'My Places' and save them to your account. These are locations you wish to commute to and from, and you can specify the maximum time of the commute and by which transport method.