



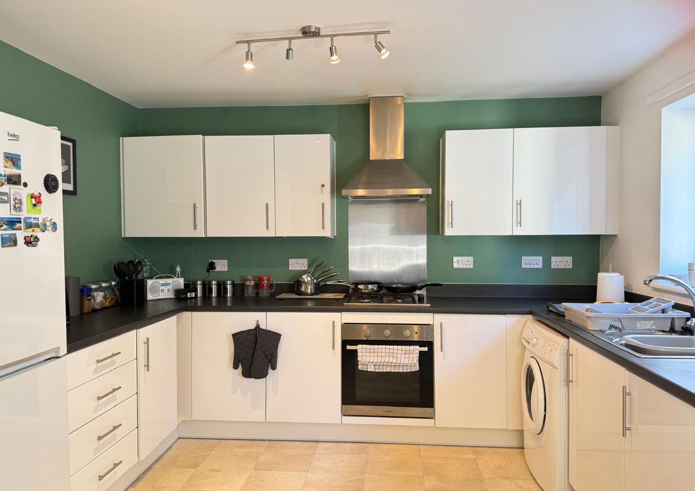
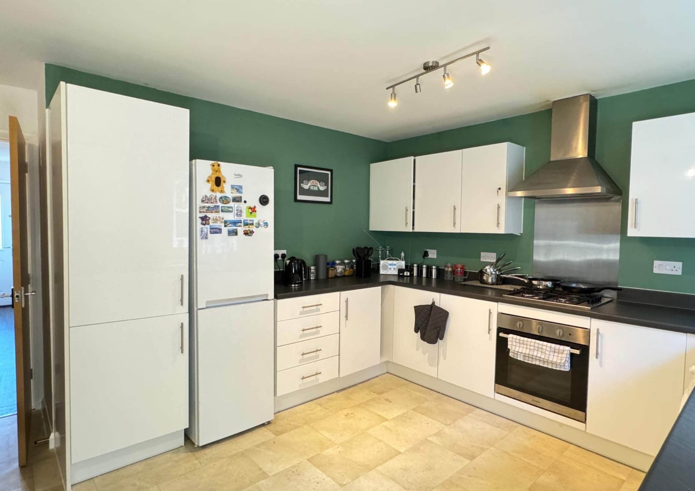
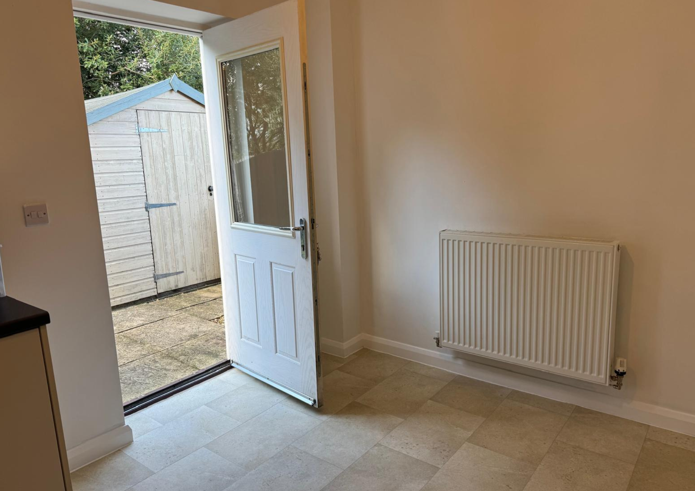
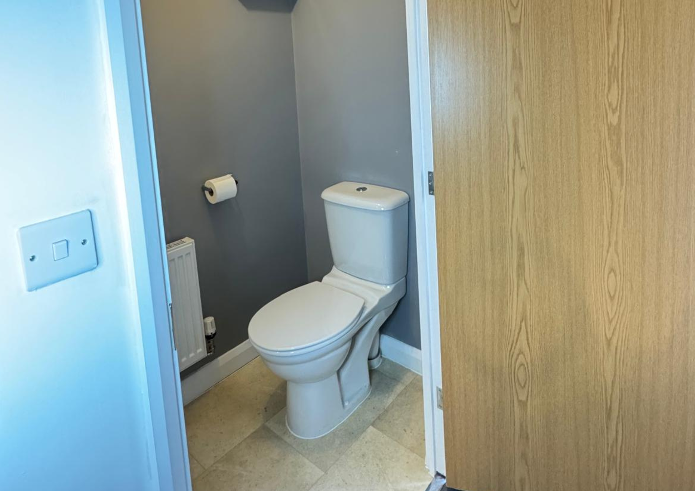

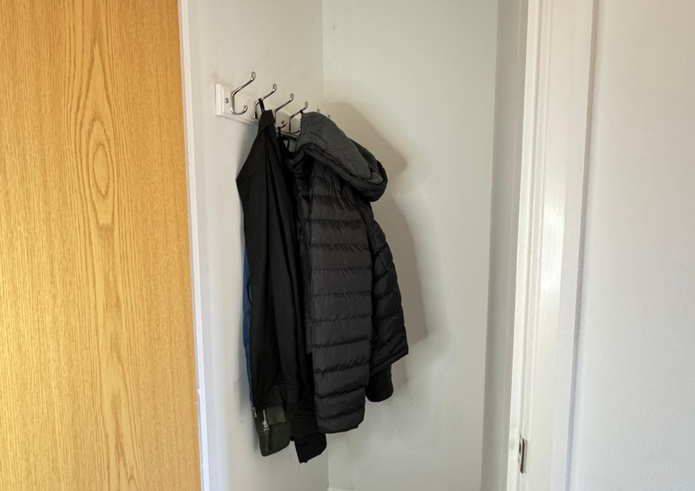
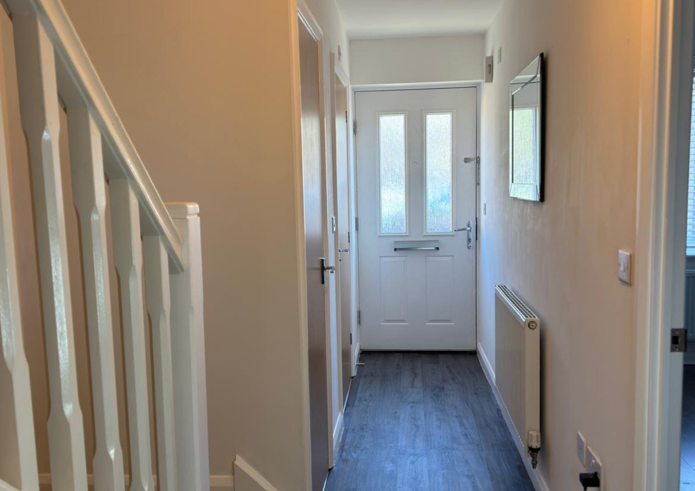

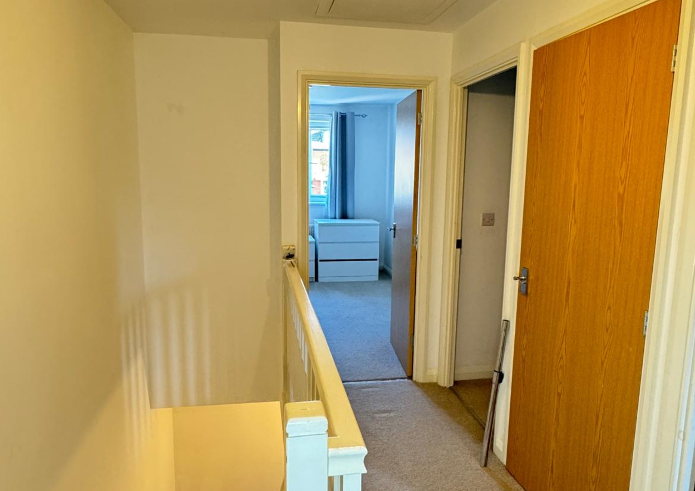
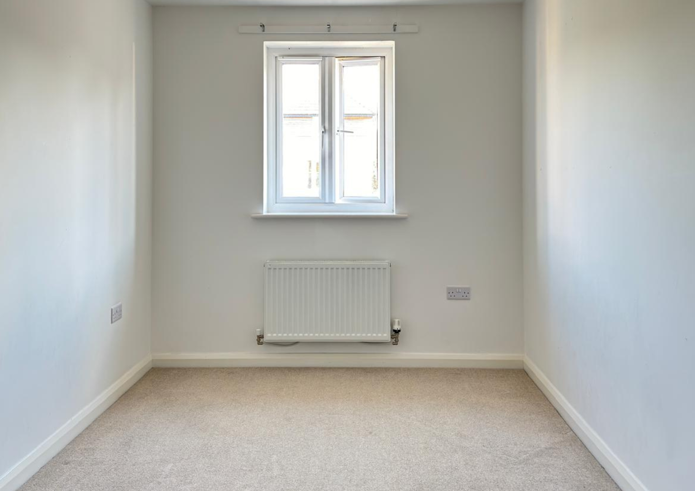

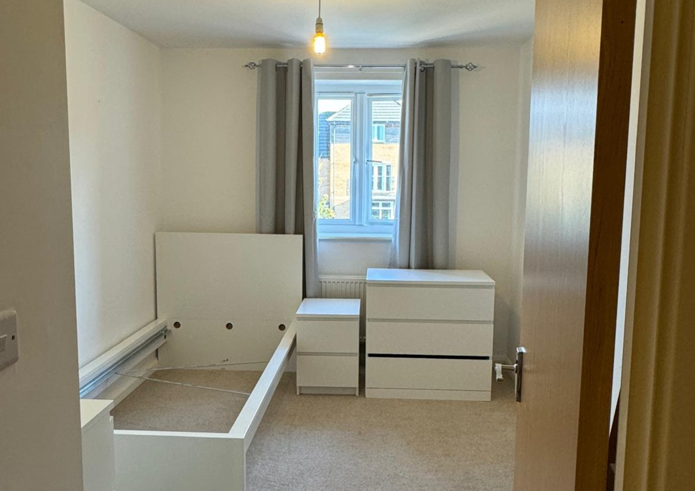

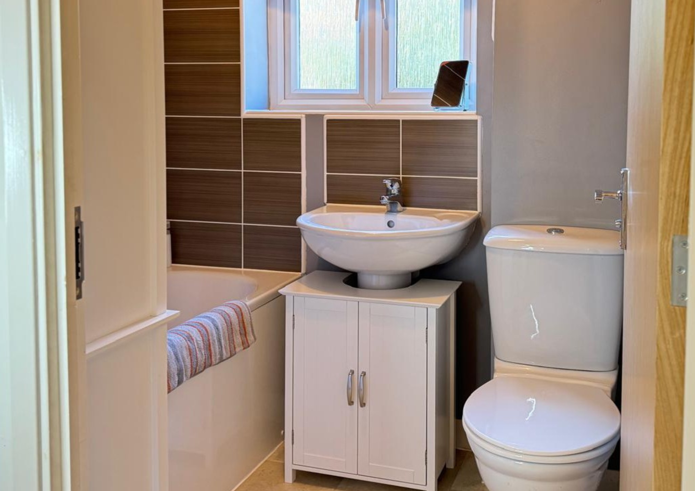
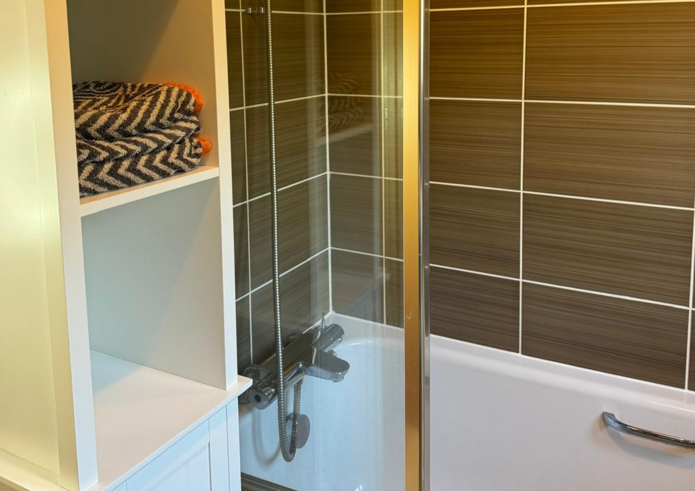



£61,250
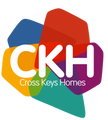
Nestled in a quiet cul-de-sac just off Manor Drive, this well-presented three-bedroom semi-detached residence offers generous living space ideal for growing families or those seeking a comfortable and versatile home.
Ground Floor Highlights
- A bright and welcoming lounge positioned at the front of the property, perfect for relaxing or entertaining.
- The entrance hallway provides access to a convenient downstairs WC and a built-in storage cupboard.
- The modern kitchen is thoughtfully designed with sleek cabinetry, an integrated undercounter oven, stainless steel splashback, extractor hood, and provisions for both a washing machine and dishwasher.
- Additional features include an understairs storage area, ample space for a dining table, and direct access to the rear garden via the back door.
First Floor Features
- Three generously sized double bedrooms, offering flexibility for family living, guest accommodation, or home office use.
- A contemporary family bathroom fitted with stylish tiling, a full suite including a shower with glass screen, and an extractor fan for ventilation.
- The landing also provides loft access and an additional storage cupboard for added practicality.
Outdoor Space & Parking
- The front of the property benefits from two dedicated parking spaces and a landscaped area with shrubs.
- A gated side entrance leads to the rear garden, which features a patio area, lawn, mature planting, and a garden shed.
- Beyond the garden lies a tree-lined backdrop, enhancing privacy and creating a peaceful outdoor retreat.
Location & Amenities
Situated within easy reach of local transport links, including a regular bus service along Manor Drive.
Families will appreciate the proximity to Manor Drive Secondary Academy, which caters to children from nursery age and has recently been rated ‘Good’ by Ofsted.
This property combines comfort, convenance, and space in a desirable residential setting. Early viewing is highly recommended to appreciate all it has to offer.
These brief particulars have been prepared and are intended as a convenient guide to supplement an inspection or survey and do not form any part of an offer or contract. Their accuracy is not guaranteed. They contain statements of opinion and in some instances we have relied on information supplied by others. Design elements and specification details may change without notice. You should verify the particulars on your visit to the property and the particulars do not replace the need for a survey and appropriate enquiries. Accordingly, there shall be no liability as a result of any error or omission in the particulars or any information given. Further Information regarding Shared Ownership available on request.
You can add locations as 'My Places' and save them to your account. These are locations you wish to commute to and from, and you can specify the maximum time of the commute and by which transport method.