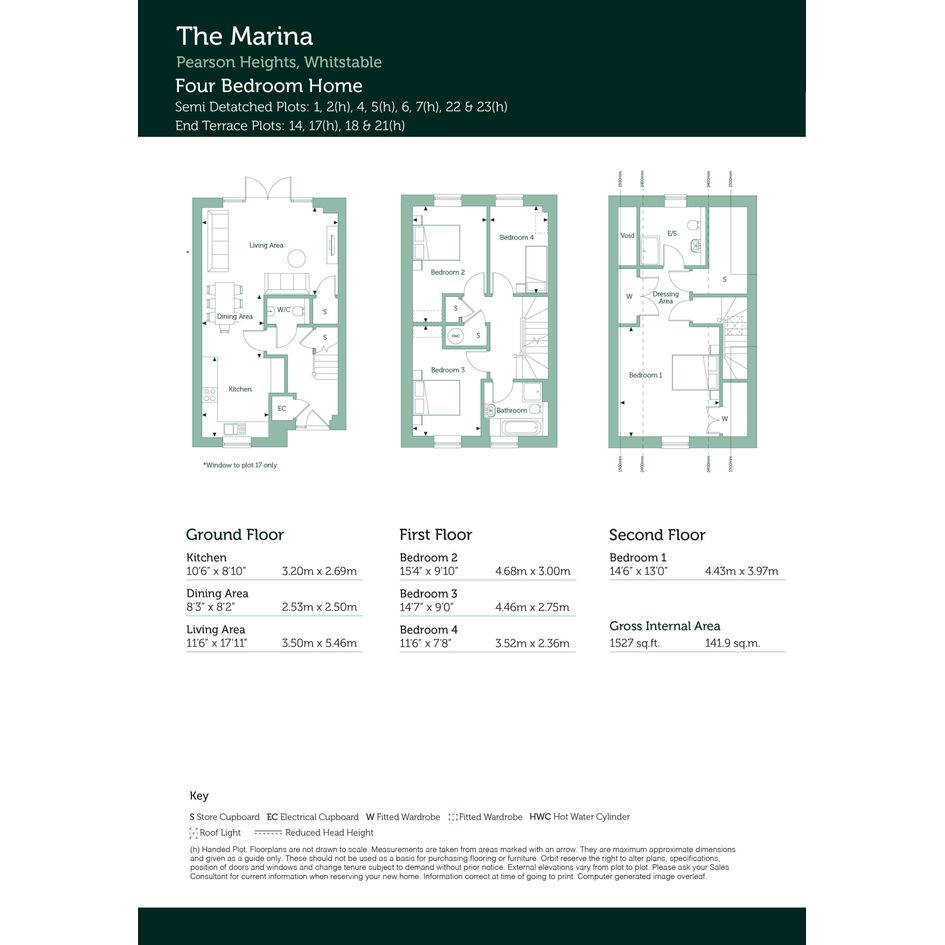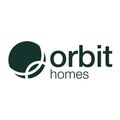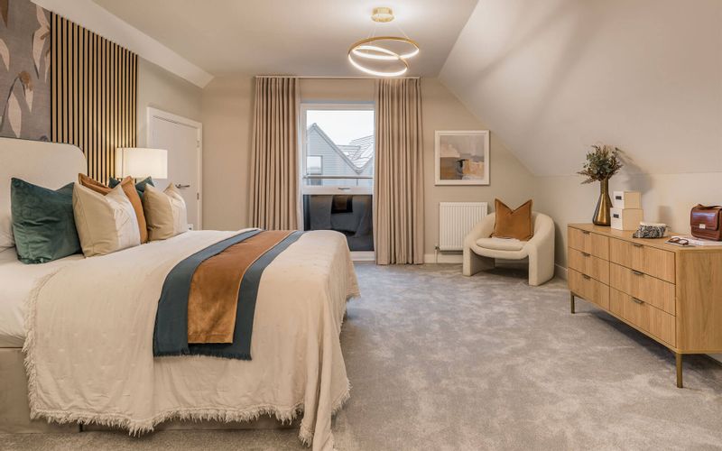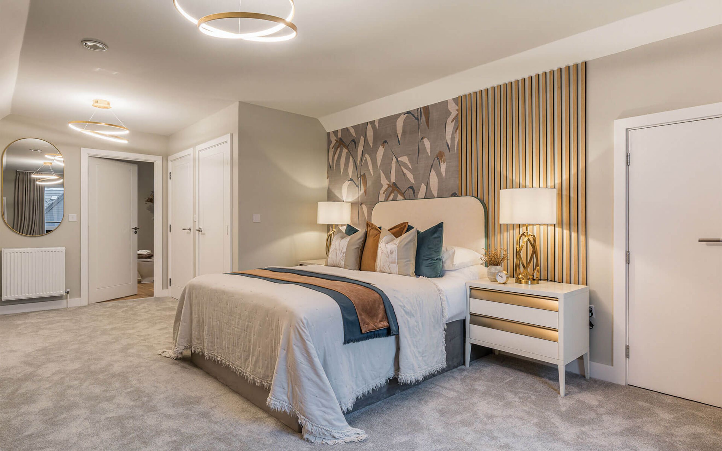
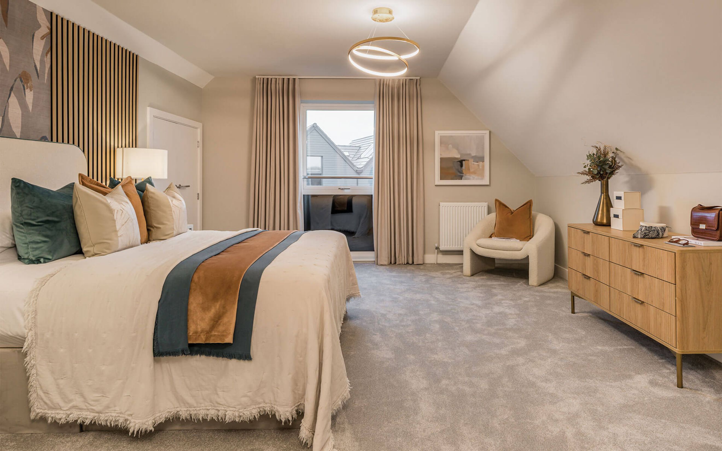
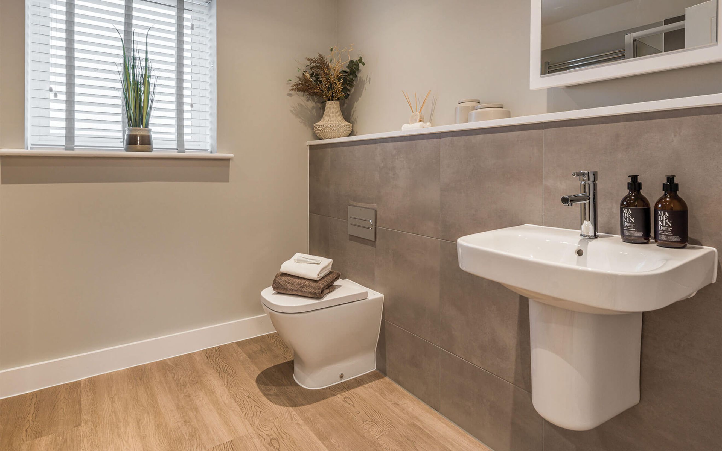
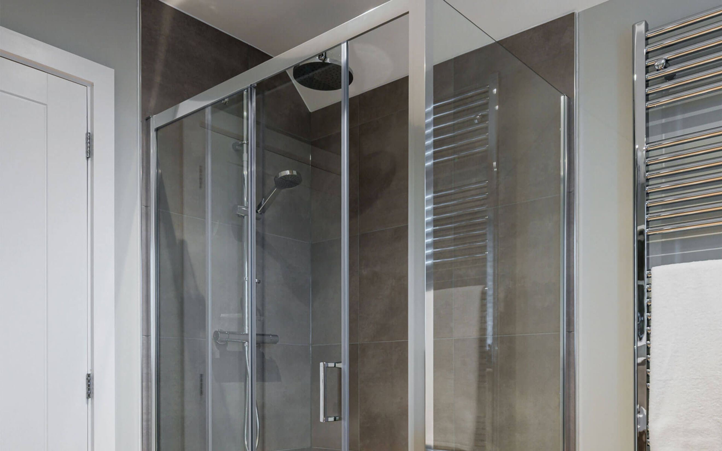
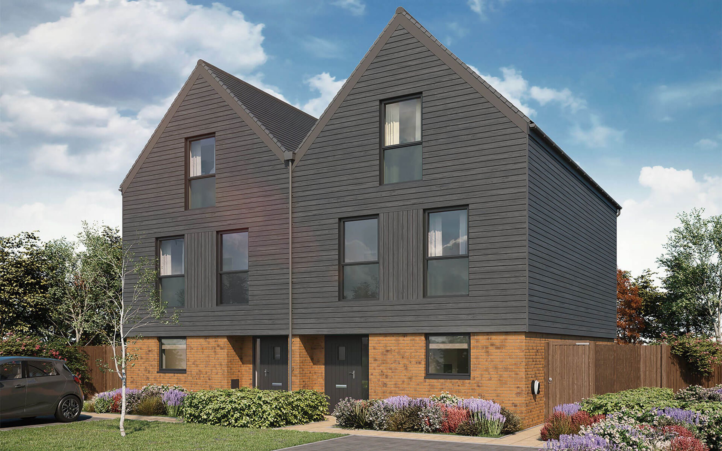
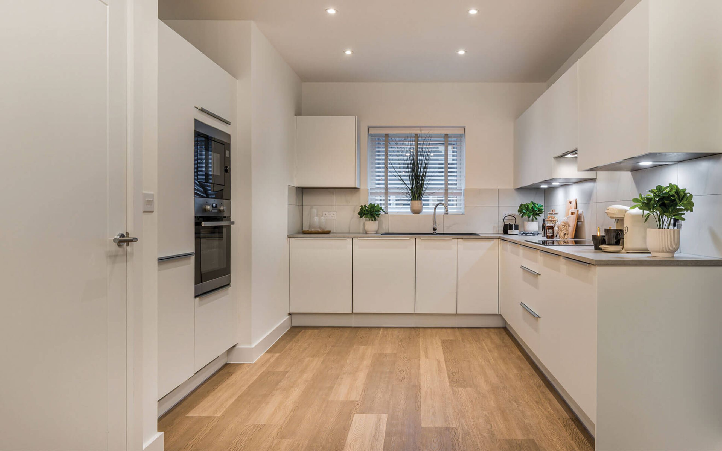
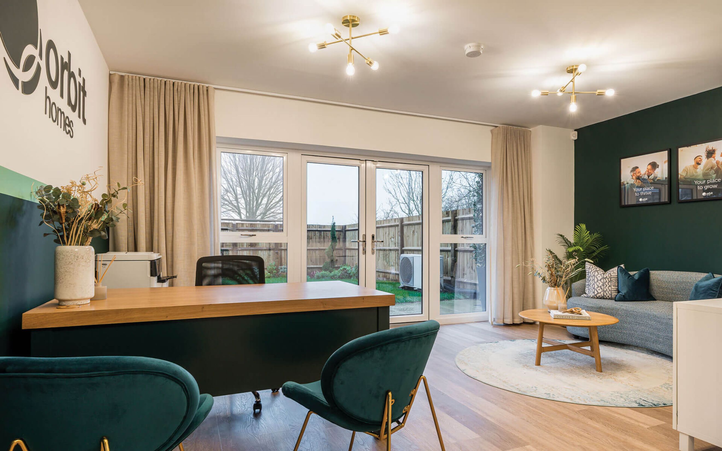
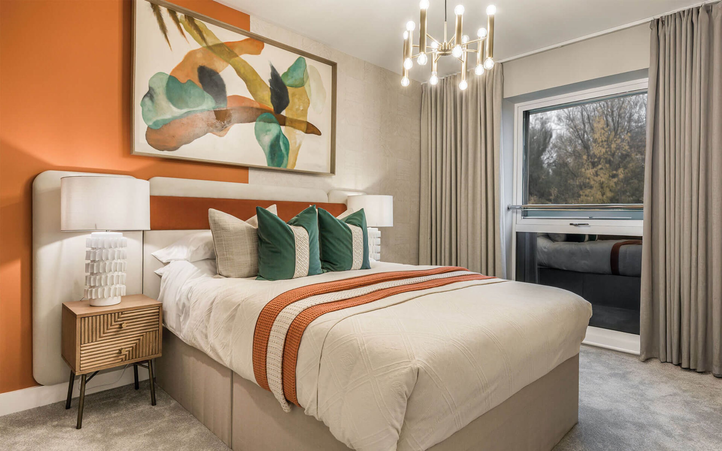

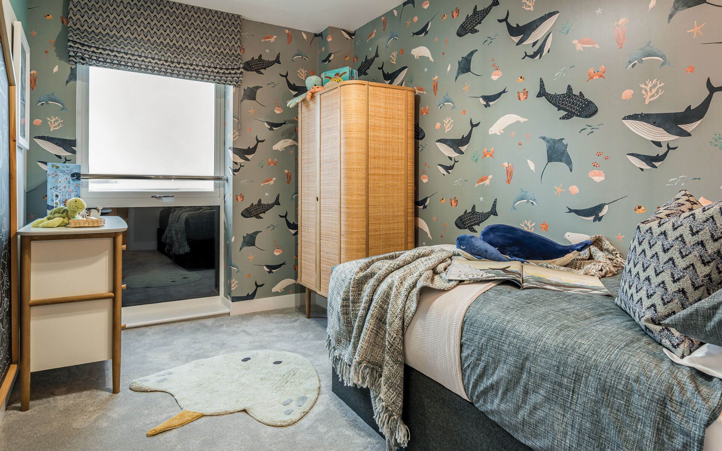
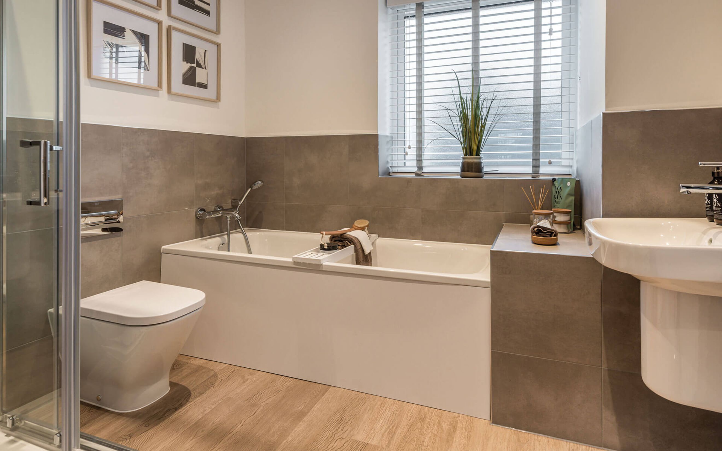
£148,750
READY TO MOVE INTO! A 4 bedroom semi detached townhouse in Whitstable, with allocated parking, private garden and modern specification throughout.
Ready to move into & £1500 towards legal fees*!
Plot 1 - The Marina
Introducing the Marina, an impressive family home offering a seamless combination of open-plan living and bright, naturally lit spaces. Sold with 2 allocated parking spaces directly in-front of the property and a good-sized south-easterly facing rear garden.
As you step into the entrance hallway, you will find stairs winding up to the first floor with practical storage space beneath it. A guest cloakroom is located at the end of the hall with a back-to-wall WC with concealed cistern, basin and porcelain tiles. Step further into the heart of the home and discover the expansive open-plan kitchen/living/dining area. The stylish kitchen comes fully fitted with units, worktops, integrated oven, induction hob, microwave, fridge/freezer and dishwasher, so you can be entertaining guests or enjoying quiet evenings with loved ones in no time! The dining area sits beside the kitchen, which then flows to the spacious living area with double doors leading out to the garden. An Air Source Heat Pump is located in the garden, providing underfloor heating to the ground floor, radiators/towel radiators to upper floors & hot water cylinder.
Venture upstairs to find 2 double bedrooms, a single bedroom and the family bathroom. Each room boasts floor-to-ceiling windows allowing plenty of natural light to fill in, and the bathroom also boats a bath and separate shower cubicle. Bedroom 1 is located on the top floor, again with a floor-to-ceiling window. This spacious room benefits from 2 built-in wardrobes, en suite shower room and storage space.
Our homes at Pearson Heights offer a modern, environmentally friendly specification throughout. This includes PV roof panels, EV charging points, Air Source Heat Pumps, carpet/Amtico to all rooms and turf to rear gardens. To see a full list of the specification and to read more about the desirable location of Whitstable, please view our host brochure.
Predicted Energy Assessment:
Energy Efficiency Rating:86 (B)
Environmental Impact (CO2) Rating:97 (A)
Shared Ownership
Full Market Value: £595,000
Minimum Share: £148,750 (25%)
Monthly Rent: £1,022.66
Other Monthly Charges: £65.13
---
Tenure: Leasehold
Length of lease: 990 years
Estimated annual service charge: £307.86
Service charge review period: April (annually)
Estimated council tax band: E - Council Tax Band will be confirmed by the local authority on completion of the property
---
Interior images are from our show home/sales office at Pearson Heights and variances will apply from plot to plot.
The energy performance has been assessed using the Government approved SAP 10 methodology and is rated in terms of the energy use per square meter of floor area; the energy efficiency is based on fuel costs and the environmental impact is based on carbon dioxide (CO2) emissions. These are predicted ratings which might not represent the final rating EPC rating upon completion of the property.
*Not available in conjunction with any other offer. Allowance on completion, up to a maximum of £1,500. Subject to terms and conditions. Please speak to a sales consultant for further information.
Disclaimers
Shared Ownership payments:
Rent it 2.75% of the unsold equity.
Under the terms of the Shared Ownership scheme you will be offered the maximum % share you can afford.
Other monthly charges include service charge buildings insurance.
You can add locations as 'My Places' and save them to your account. These are locations you wish to commute to and from, and you can specify the maximum time of the commute and by which transport method.
